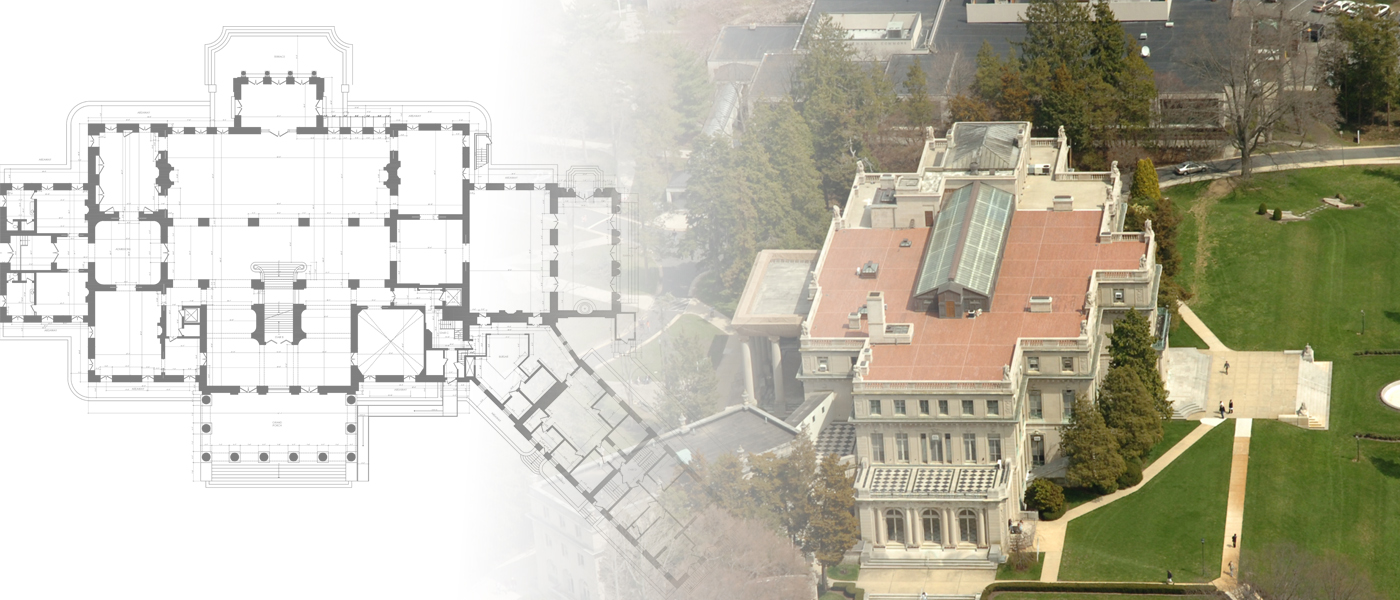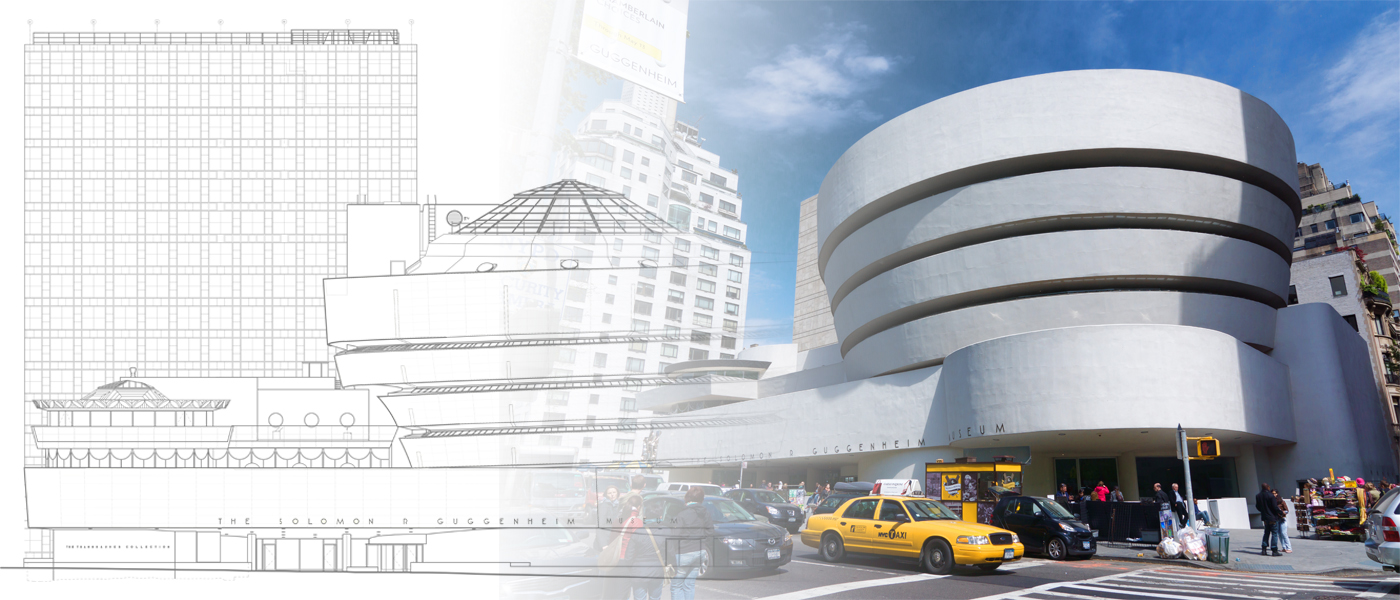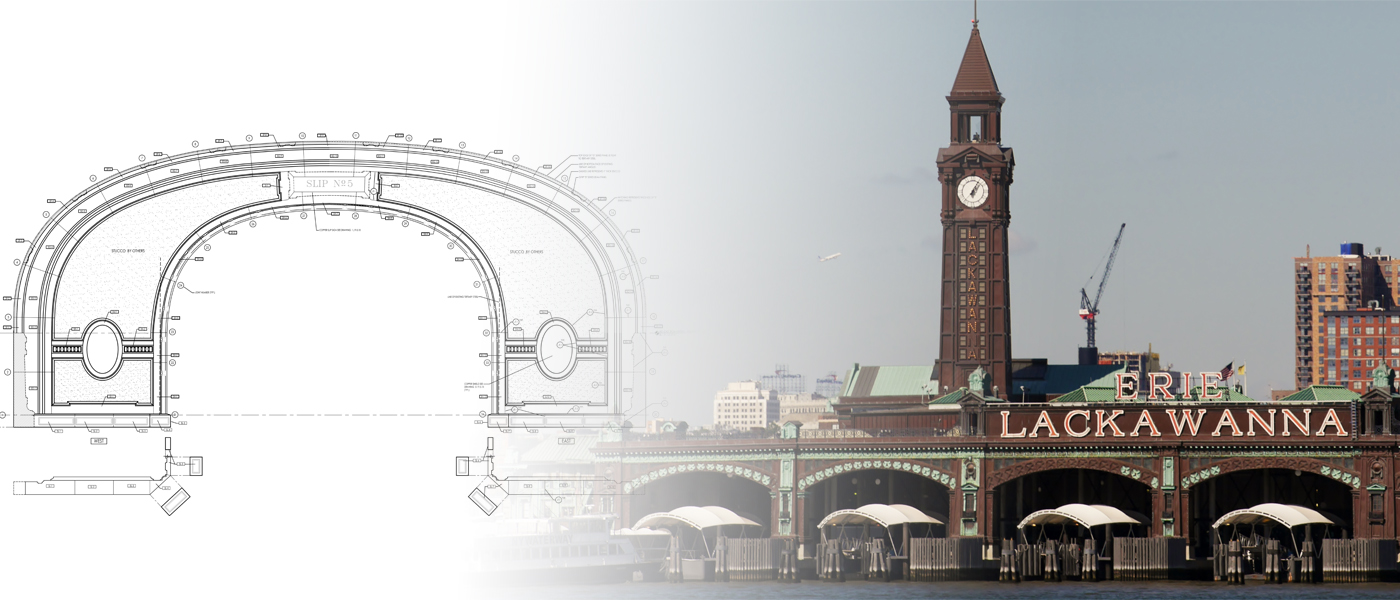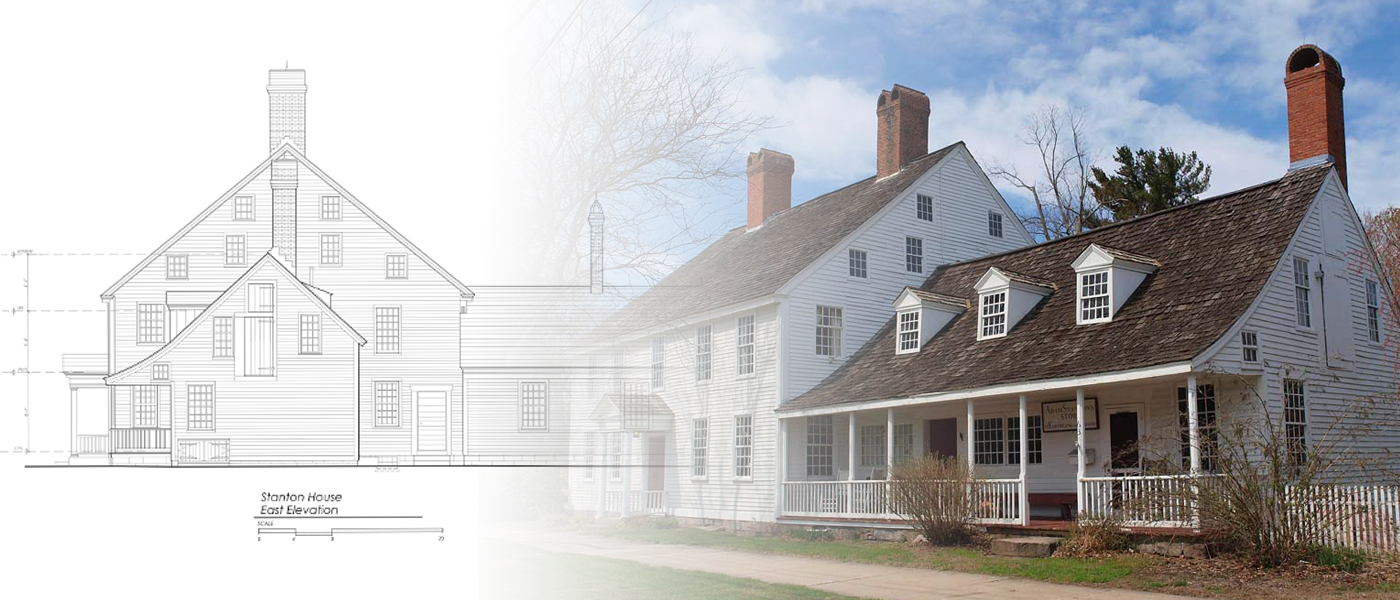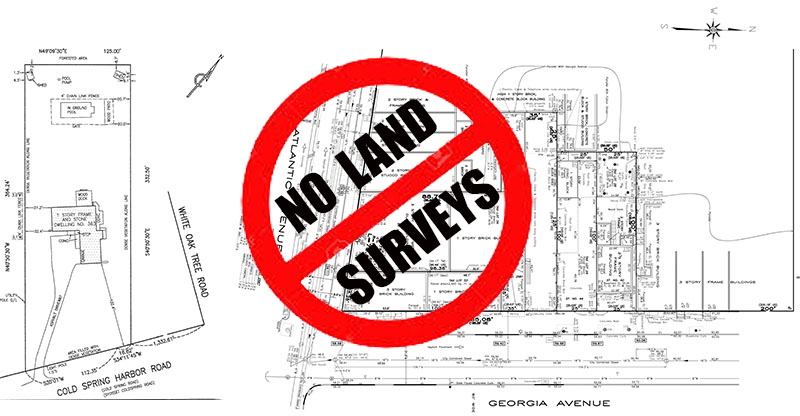Providing accurate, scaled drawings of:
“ANY BUILDING IN THE WORLD”
for over 30 years.
Our Services
EXISTING CONDITIONS SURVEYS
These surveys involve accurately measuring a building and creating AUTOCAD DRAWINGS of a given structure in Plan, Elevation and Sectional views (2D DRAWINGS). This work is very detailed and often performed on buildings that will be rehabilitated, or otherwise
REAL ESTATE SURVEYS &
AREA CALCULATIONS
Real estate surveys focus on AREA and SQUARE FOOTAGE of buildings and Tenant Spaces. Many of our clients, require accurate tabulations of rentable vs. building common areas in order to perform RENT/LOSS calculations, BOMA Calcs, REBNY Calcs, and/or AIR RIGHTS and ZONING Calculations etc.
POST DEMO/WHITEBOX SURVEYS
Corporate fit-out of entire floors or building complexes
CORPORATE/BUILDING COMPLEXES
Many of our projects involve multi-building complex work, such as universities, hospitals, corporate office centers, housing complexes
Quite often, owners, facilities managers
AS-BUILT SURVEY
Performed AFTER CONSTRUCTION in order to document specific installed systems or elements that might/or did change during construction. These surveys may involve any or all of the following types of documentation and verification: Structural Steel, Concrete, walls, ducts, sprinkler piping, etc.
HISTORIC LANDMARKS
Highly detailed survey field work and drafting of fine drawings documenting historic structures suitable for presentation to NYC Landmarks Preservation Commission, Municipal Architectural review Boards, (and others). These drawings are also quite often used for remedial repair work and adjacent property design.
LAND SURVEYS
WE DO NOT PERFORM LAND SURVEY WORK !
We Measure and Draw “Existing Building Structures” ONLY.
But if you give us a call, we’ll be happy to refer you to a Professional Land Surveyor (PLS) suitable to your project.


